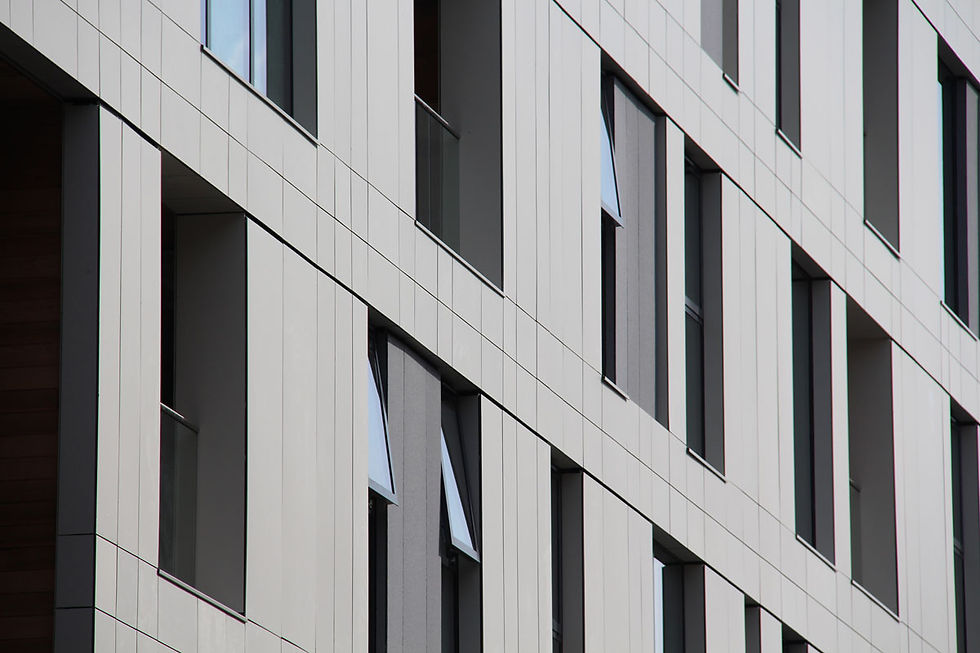Bellerby Quarter
Guildford
Client: Metis Homes, Waitrose Ltd
Scale: Community Centre
3 Town houses
48 Apartments
36 000 ft² Retail
Complete: 2015
Mixed use, town centre regeneration project, Guildford, Surrey, comprising; 48 residential apartments, 3 townhouses, a new community centre and a 36,000 ft² retail unit. The site was provided as a cleared plot through a joint venture with the local authority with agreed development triggers requiring careful sequencing of the project.
“Strategic town centre redevelopment that defines a new urban quarter”
With surrounding buildings of significantly varied style, height, and form, a proposal responsive to these juxtapositions was critical. The design was developed using an accurate site context model, where a combination of key way finding elements responding to street pattern and a conceptual mass were developed through parametric massing tied to key heights. This elemental approach, linked directly to the true contextual model, alongside street scene analysis and visualisations could be clearly explained through the planning stage to demonstrate the quality of the design.
Due to the development conditions attached to the plot the delivery was split over a number of contracts, each with differing clients, stakeholders and contractors. By breaking down the digital model into individual elements each project could be independently controlled whilst still being integrated into the overall plan of works.




To drive efficiency and value a modular approach was adopted and this was applied holistically to key components such as construction build-ups, windows, doors, surface finishes, and façade panels. Through iterative review and interrogation of the model these elements where designed to provide a minimum number of variations across the projects to ensure quality was maintained.